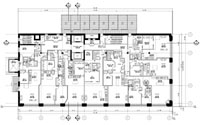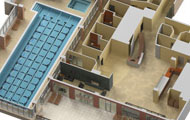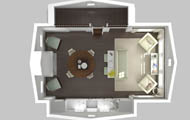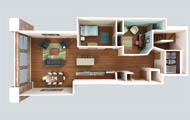3d Floor Plan Renderings by Studio2a





3d Floor Plan Renderings by Studio2a |
||||||||||
|
|

|
|

|
|

|
|

|
|

|
|
 CAD floor plan
|
3d Floor Plans
Make your floor plans pop out in 3d. 3d floor plans by Studio2a clearly illustrate finishes, fixtures, furniture, and even some entourage. Communicate to clients and customers spatial information faster and more efficiently than conventional black and white CAD floor plans. Wow! them with fully colored completely detailed 3d floor plans.
Unlike a typical floor plan diagram, the 3d floor plans illustrate space as volumes and provide a more coherent picture of the overall architectural project. These plans are more accessible to the viewer and require less explanation than an architectural drawing. More than just lines around rooms and walls, 3d floor plans show all the details and how the space might be used.
Since 1998, Studio2a has been creating 3d renderings and visualizations for architects. As highly experienced and well trained architects, Studio2a understands the importance of a distinguished presentation for your client.
|
||||||
| Sample 3d Floor Plans: | |||||||
 3d Floor Plans
Fitness Formula
|
 3d Condo Plan
Harborview Cottages
|
 3d Loft Plans
Loft Condo Developement
|
|||||
 |
more architectural renderings >> |  |
|||||
|
|